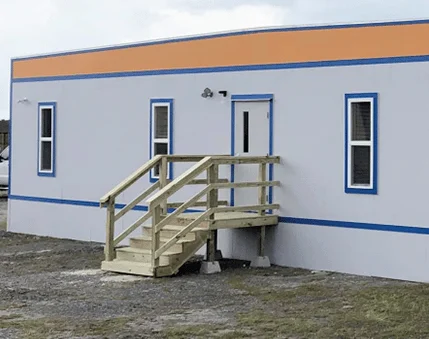-
Locations
-
- Alabama
- Alaska
- Arizona
- Arkansas
- California
- Carribean
- Colorado
- Connecticut
- Delaware
- Florida
- Georgia
- Hawaii
- Idaho
- Illinois
- Indiana
- Iowa
- Kansas
- Kentucky
- Louisiana
- Maine
- Massachusetts
- Maryland
- Michigan
- Minnesota
- Mississippi
- Missouri
- Montana
- Nebraska
- Nevada
- New Hampshire
- New Jersey
- New Mexico
- New York
- North Carolina
- North Dakota
- Ohio
- Oklahoma
- Oregon
- Pennsylvania
- Rhode Island
- South Carolina
- South Dakota
- Tennessee
- Texas
- Utah
- Vermont
- Virginia
- Washington
- Washington DC
- West Virginia
- Wisconsin
- Wyoming
-
- Education
- Commercial
- Custom
- Resources
- Industries
- Contact
- Get a Quote

VA Medical Center
PROJECT PROFILE
Project Partners: E. Lutz VA Medical Center
Building Use: 3 Modular Offices
Total Sq. Ft: 2,160 square feet
Download Case Study- Home
- Resources
- Case Study
- VA Medical Center
Mobile Modular Provided Modular Offices for a Michigan Veterans Hospital
Mobile Modular provided a 2,160-square-foot facility for use by the Saginaw VA personnel. The building includes 10 office rooms, an open cubicle area, a copy room, a break room, and restroom facilities. Mobile Modular provided the project on this challenging site, on time and on budget.
Why Call Mobile Modular
By utilizing modular construction and leveraging the experience of the Mobile Modular project team, our client was able to maintain their leadership position and continue their mission to be a global frontrunner in their industry.
If you have any questions about modular building specifications, installation, turnaround time, size specifications, damage cover, insurance, contractual obligations, or adherence to building codes, browse through our comprehensive FAQs section or call us at 866-473-2495.
Our expertise, attention to detail, and end-to-end service is the reason why we continually rank high in customer satisfaction. We understand deadlines and work closely with you to deliver the unit you want on time and budget. Get your project started with Mobile Modular today!










