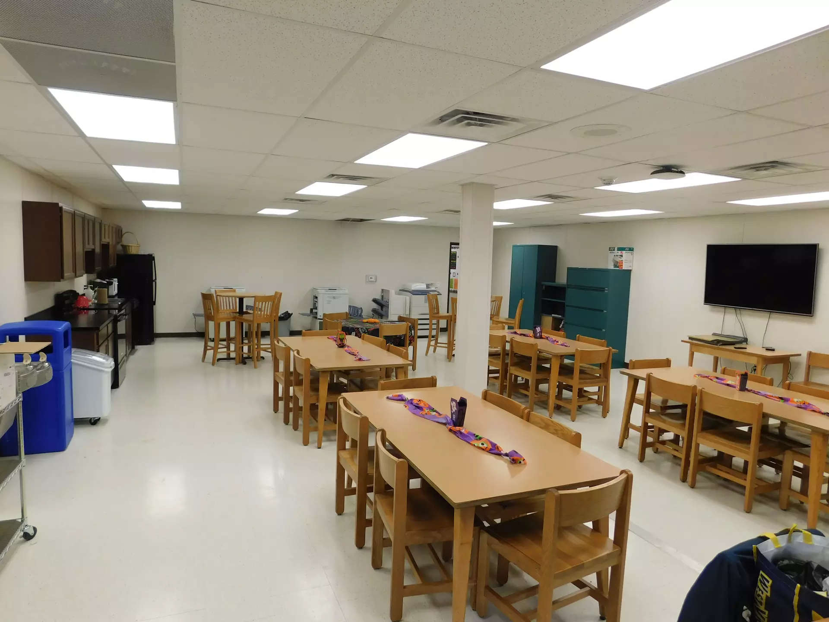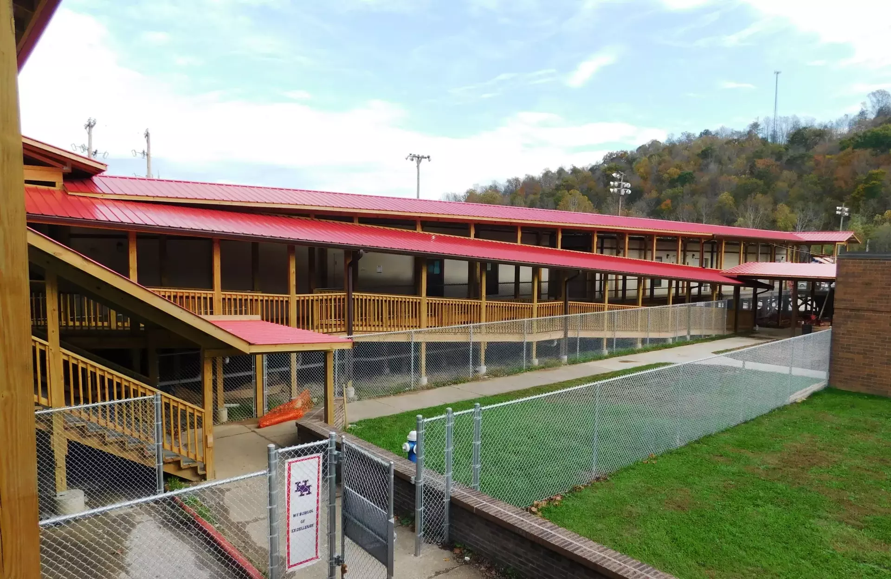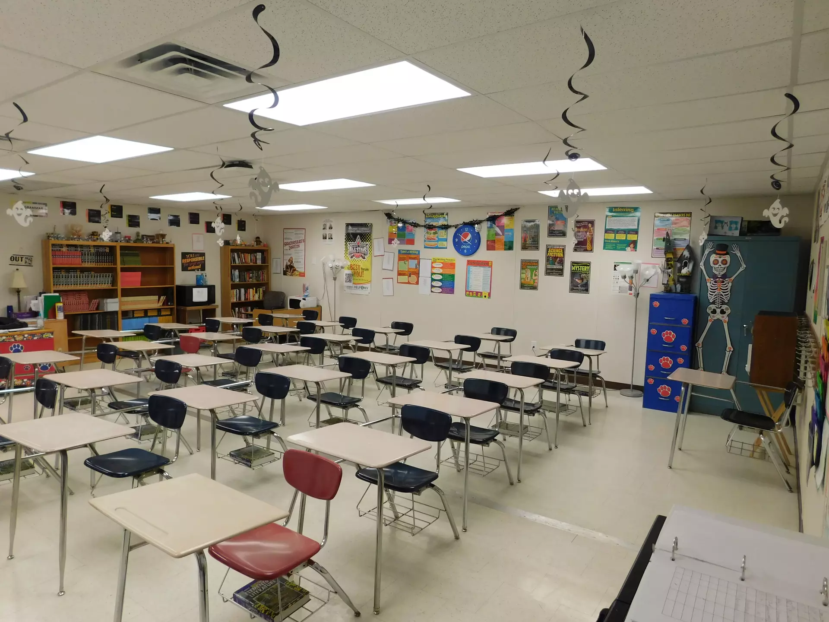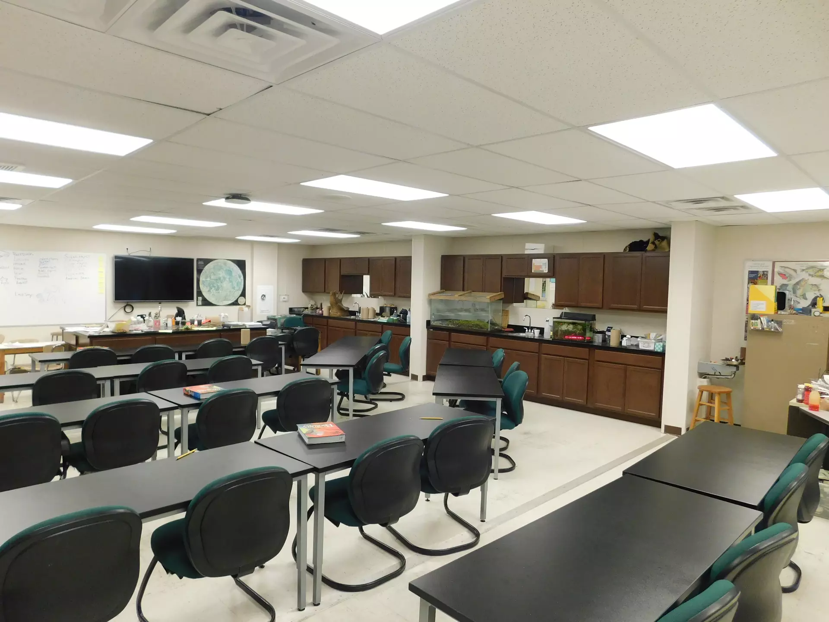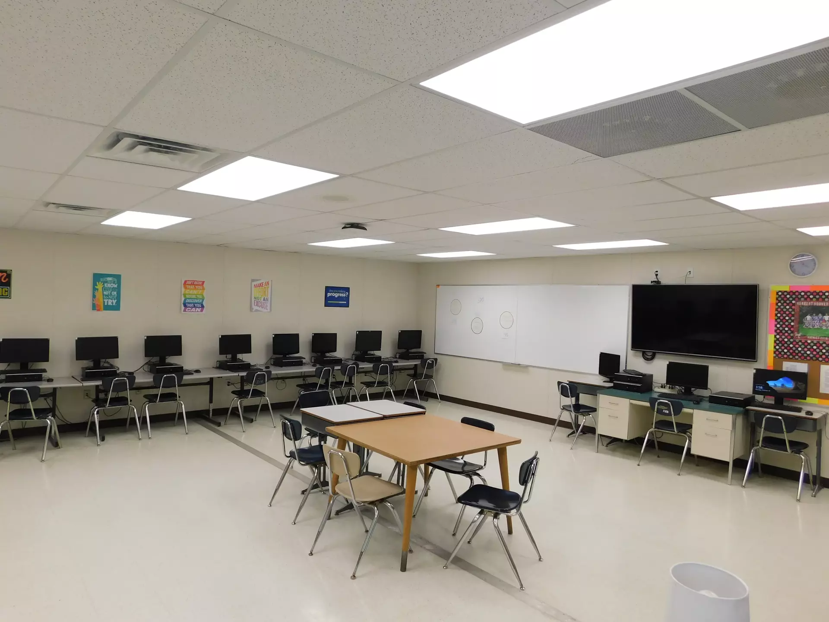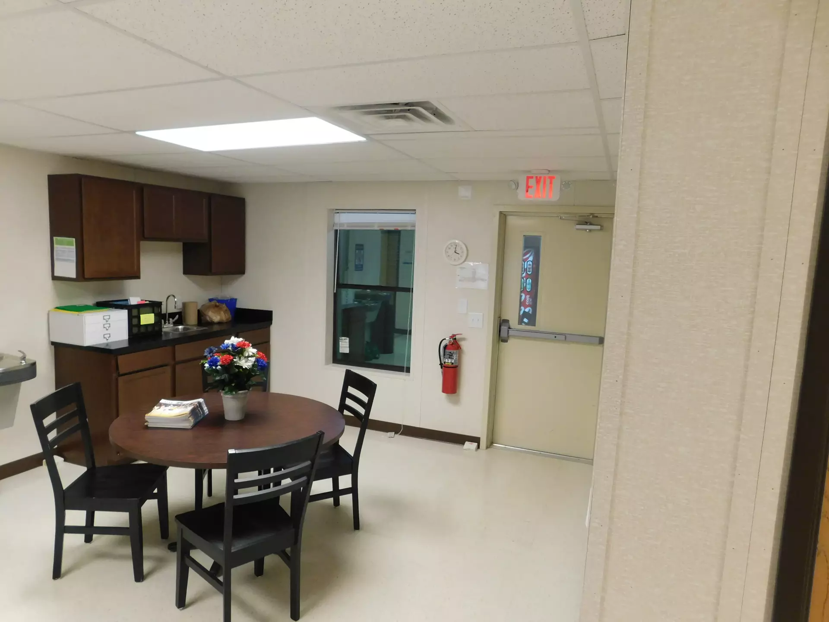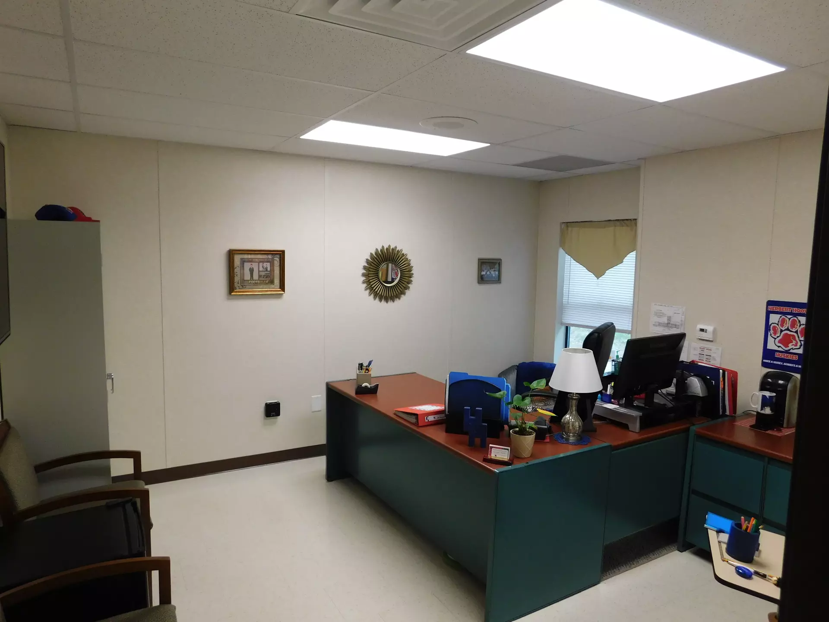Herbert Hoover High School
PROJECT PROFILE
Project Partners: Herbert Hoover High School
Building Use: Modular classrooms, administrative space, restrooms, storage rooms, and specialized classrooms for extracurricular
Total Sq. Ft: 55,244 sq. ft.
Download Case StudyMobile Modular Delivered a Full Modular High School to Replace School Destroyed by Flooding
The Challenge
In June of 2016, a disastrous flood hit Kanawha County in West Virginia. The town of Elkview and the surrounding areas experienced unprecedented flooding. Massive rains brought over 10 inches of rain in a 24-hour period, causing the flooding. The government disbursed federal funds to rebuild and assist the victims during this disaster. This included the Herbert Hoover High School which was destroyed by the flooding of the nearby Elk River.
The Solution
In 2017, Modular Mobile constructed an entire campus, consisting of 11 modular buildings, connected by elevated, covered, and lighted walkways. Hoover students received their own temporary school while the permanent replacement was constructed. Modular Mobile based the campus design on standard building elements, grouped in clusters based on educational programming components.
Why Choose Mobile Modular
Mobile Modular was the only method considered for this project because of the desired completion schedule. Foundation construction and factory production of the modules were coordinated and sequenced to streamline the installation process. In addition, to minimize overall project costs, standardized module layouts were utilized and standard specifications for K-12 educational projects were incorporated. This includes Hardiepanel exterior siding, EPDM rubber roofing, wall-hung HVAC units, VCT flooring, VCG/FRP interior walls, suspended ceilings, and a full technology package.
If you have any questions about modular building specifications, installation, turnaround time, size specifications, damage cover, insurance, contractual obligations, or adherence to building codes, browse through our comprehensive FAQs section or call us at 866-473-2495.
Our expertise, attention to detail, and end-to-end service is the reason why we continually rank high in customer satisfaction. We understand deadlines and work closely with you to deliver the unit you want on time and budget. Get your project started with Mobile Modular today!
The Result
The resulting classrooms are bright and inviting. They also provide an environment conducive to the education of students. The modules were completed to 95% finish at the manufacturing facility and are designed to be used in smaller components for future use. The campus includes administrative space, restrooms, storage rooms, standard classrooms, and specialized classrooms for band, choir, art, industrial arts, technology, special education, food science, locker rooms, and physical education.



